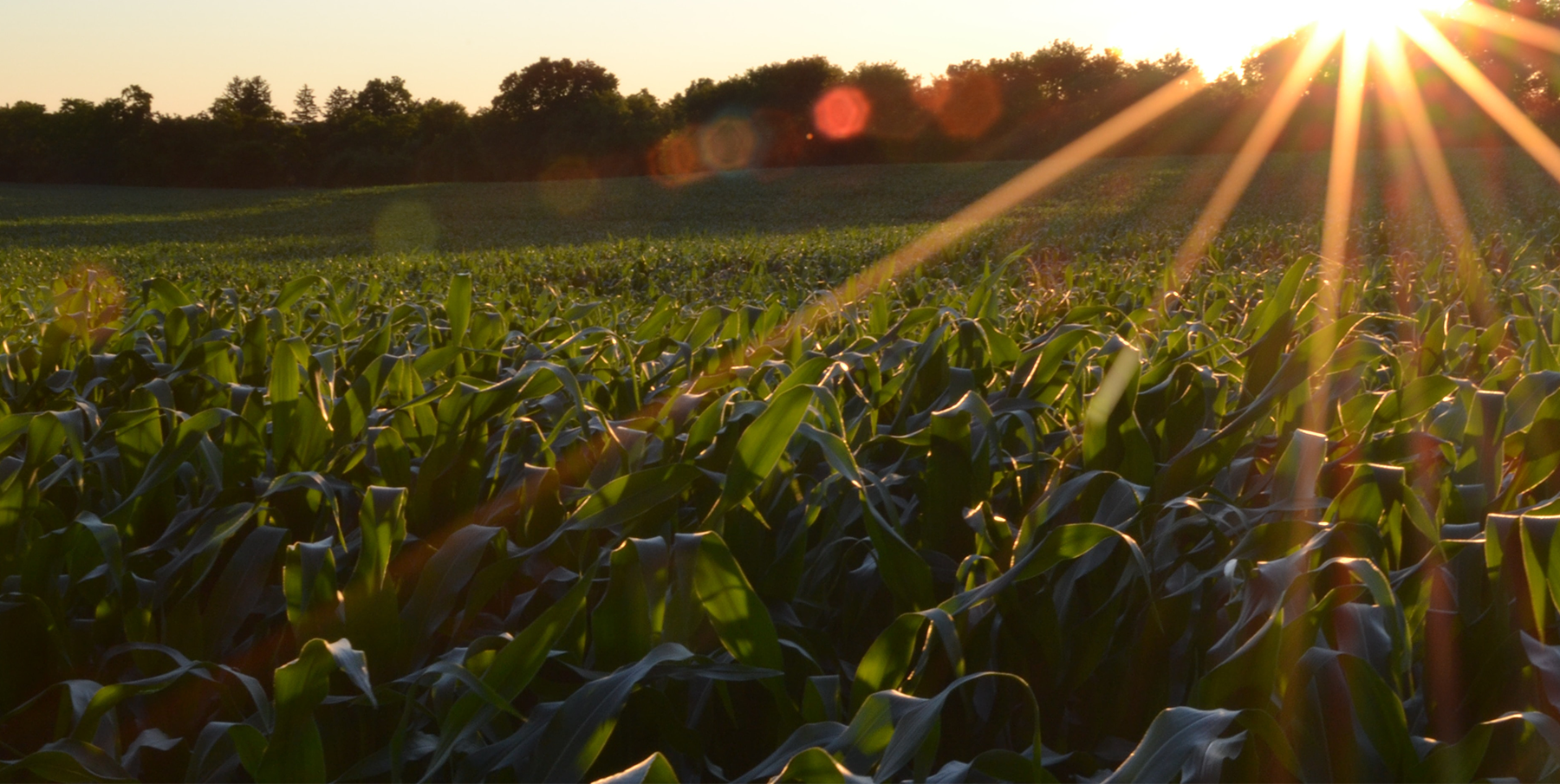Terraces are cross-slope barriers that have been cut into slopes offering surfaces that are flat or slightly sloped. Terraces are designed to minimise erosion and increase the infiltration of runoff water. In addition, terracing allows for a maximum of area for farming and cropping by cutting into slopes, creating steps on a hillside. Riser walls are retained by growing trees or grasses, using stones or compacted soil to manage runoff and ensure stability. Terracing involves significant planning and labour to implement and maintain. Labour should be coordinated and planned to ensure that terracing is not carried out in an ad hoc manner, and labour to maintain the terraces is available annually. Terracing is suited to areas with severe erosion hazards, deep soils, on slopes that do not exceed 25 degrees and are not too stony. Community action is often required, as terracing is a landscape-level solution that can only be implemented if all parties agree and convert slopes together. Implementing individual terraces or terraced sections can negatively impact the entire hillside.
To effectively approach to terracing construction:
- Step 1: Measure slope angle – should not exceed 25 degrees and soils should be at least 0.5 metres deep.
- Step 2: Plot the contours – see Technical Brief 16 Contour Planting for instructions for staking-out contours, and the diagram below for use of a t-stick to measure the distance between contours.
- Step 3: Start at the lowest terrace. Dig a trench vertically below the next contour, and then dig outwards to the lowest contour. Remove soil and place downhill below the lowest contour.
- Step 4: Compact soil on constructed terrace.
- Step 5: Work should then progress upslope, emptying top-soil on to the terrace below to provide soil for planting.
- Step 6: Strengthen riser buttress walls (back-walls) with stones, compacted soil, or by planting grass or trees.
- Step 7: Terrace-end drainage should also be considered, so water does not pool too heavily. The down-field gutters can be lined with stones to reduce erosion
Detailed diagrams and tables for calculating terrace dimensions are provided in Peace Corps 1986, Soil conservation techniques for hillside farming.
Additional guidance can be sought from videos provided by Access Agriculture: SLM02 Fanya Juu terraces. The Kenyan example provided is also up-slope terrace construction but using a different method where a trench is dug, and the loose topsoil is thrown up-hill (fanya juu in Kiswahili) which forms a ridge that flattens over time.
- The Food and Agriculture Organisation, 1990. Watershed management field manual. Continuous Types of Terraces. Rome, Italy.
- The Food and Agriculture Organisation, 2011. Cross – Slope Barriers. Rome, Italy.
- Journal of Environmental Engineering and Landscape Management, 2010. Ridged terraces – functions, construction and use. Taylor and Francis Online website.
- WOCAT, 2017. Terracing on the hill slop areas. Tajikistan.
- Peace Corp 1986. Soil conservation techniques for hillside farms. Washington DC.
- Shamba Shape-up Series 1, Episode 2, 2012. Arid Farming, Irrigation, Ploughing.
- Access Agriculture: Sustainable Land Management 02. Fanya Juu terraces. Countrywise Communication, CIS Vrije Universiteit Amsterdam.
Benefits
- Terracing prevents erosion and can act as a rainfed irrigation system.
- Terracing is a labourious process to implement and takes significant effort to maintain.
Drawbacks
- Requires professional advice on implementing terracing.
- If implemented incorrectly, can have negative impacts including more erosion than without terracing.






